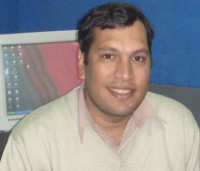Structural Designing Experience as below but not limited to:
Automated the following design for one of my client – ‘Maini Construction Equipment Pvt Ltd’ (or Maini Scaffolding Systems)
1. Aluminum formwork components like wall-panel, deck-panel, prop, wall ties etc.
2. Steel scaffolding elements like Cuplock, H-Frame, Retaining wall Props etc.
3. Table Formwork & 4. Composite Recovery (CR) Slab Formwork system.
I have also generated the ‘AutoCAD’ drawings for the proposal stage (shell plan) as well as final working drawing for one of the project for them
Gravity and wind load analysis and design for several 4 storied condominiums which includes the design of various structural member subjected to gravity and wind load including shear wall design, connection design for base shear and holdowns design for uplifts caused by wind load.
Designed Retaining Walls (viz. RCC- cantilever, gravity and Buttress Retaining walls, Steel- soldier and sheet pile retaining walls, Masonry- cantilever, gravity and segmental reinforced retaining wall, Lumber- Crib, Anchored, Post and Lagging Retaining wall with and without footing., Multiple Retaining Wall etc.), Excavation Support Systems, Flat slabs, Post-tensioned slabs on expansive soil and Lumber Residential Buildings constructed in Virginia, Maryland and Arizona states of US.
Design Guide for AmDeck® Floor & Roof System (Manufactured Product)
Developed Design Guide for the product ‘AmDeck® Floor & Roof System’ that consists of modular, lightweight stay-in-place forms made of Expanded Polystyrene (EPS) that is used to construct floors & roofs. The system utilizes 10 inch, lightweight steel framing stud to carry temporary construction loads and to acts as furring strips for interior finishing.
Developed around 50+ spread sheets for the design and analysis of various structural members used in building industry and different retaining walls.
Others: Familiarity with the following American, Canadian, British and Indian Codes –
IS – 456 / IS – 800 - 1984
ACI – 318-99/02/05 (Building Code requirements for structural concrete)
CSA A23.3-04 (Canadian code for design of concrete structure)
PCI & CPCI design handbook 5th edition
AISI – 8th / 9th Edition Design manual for Steel Structure
IBC – 2000/03 (InternationalBuildingcode)
IRC – 2000 (International Residential code)
NBC – 2005 (NationalBuildingCode ofCanada)
ASCE – 7 – 98 (American Society of Civil Engineers)
NDS – 1997/2001 (National Design Specification for Wood)
The BOCA National Building Code / 1996 (Minimum design loads for building and other structures)
UBC – 97 (UniformBuildingCode)
CBC (CaliforniaBuildingCode)
BS – 8110

